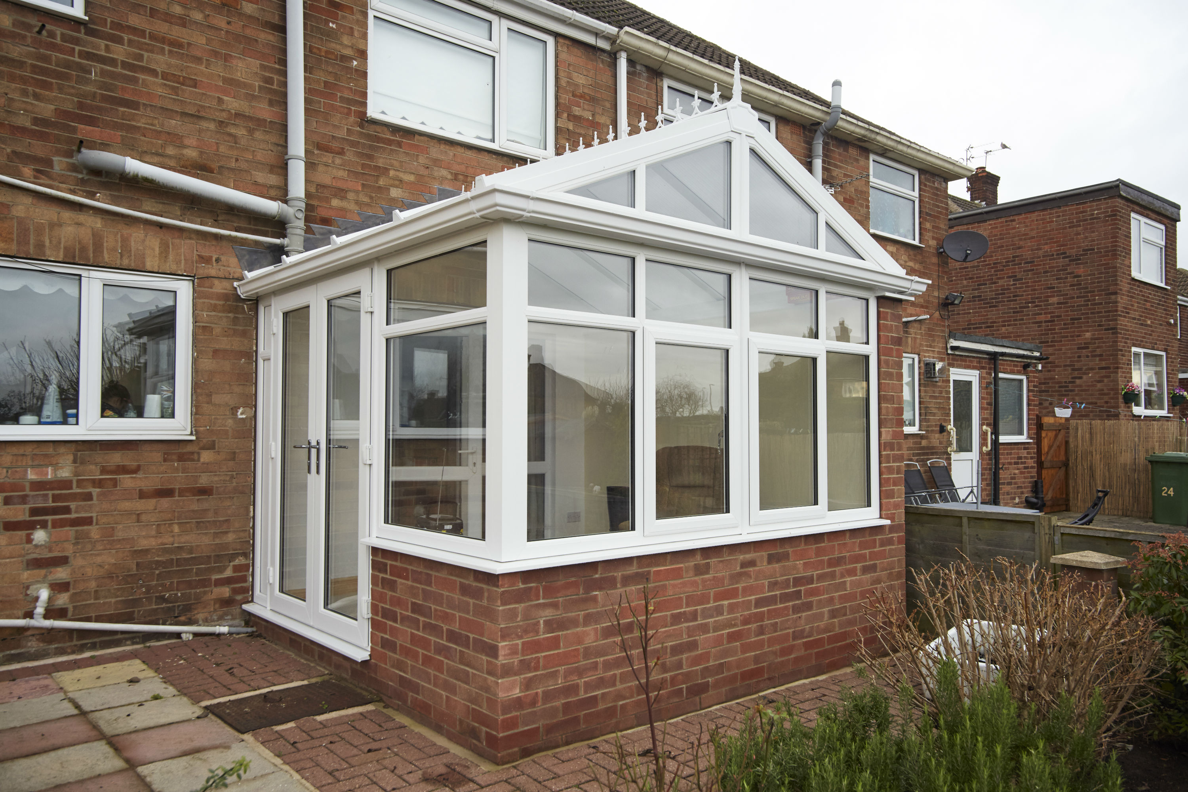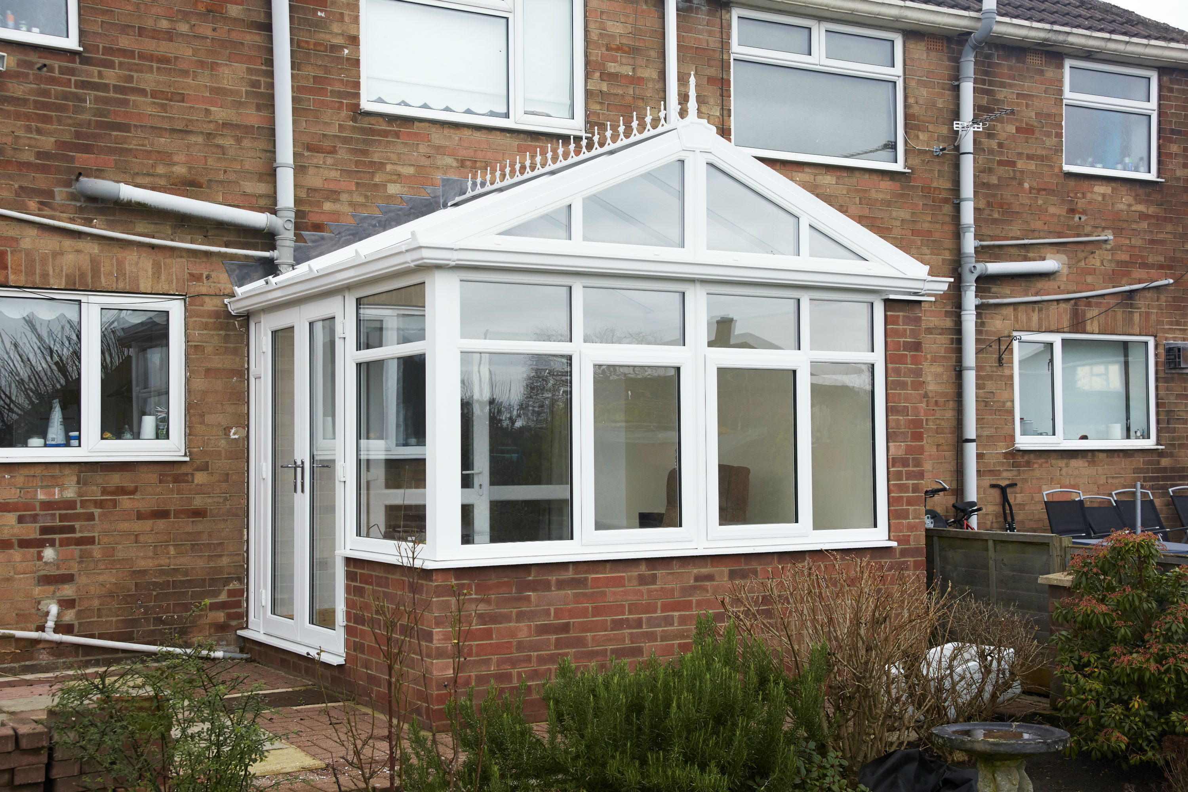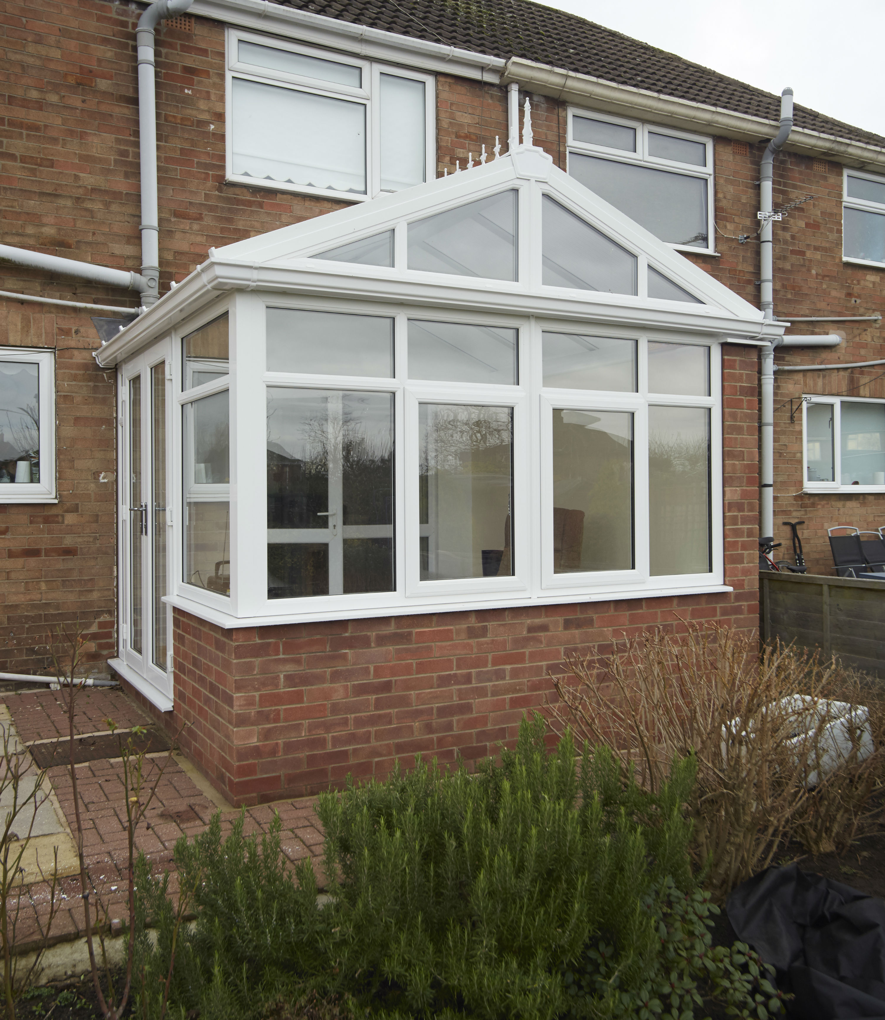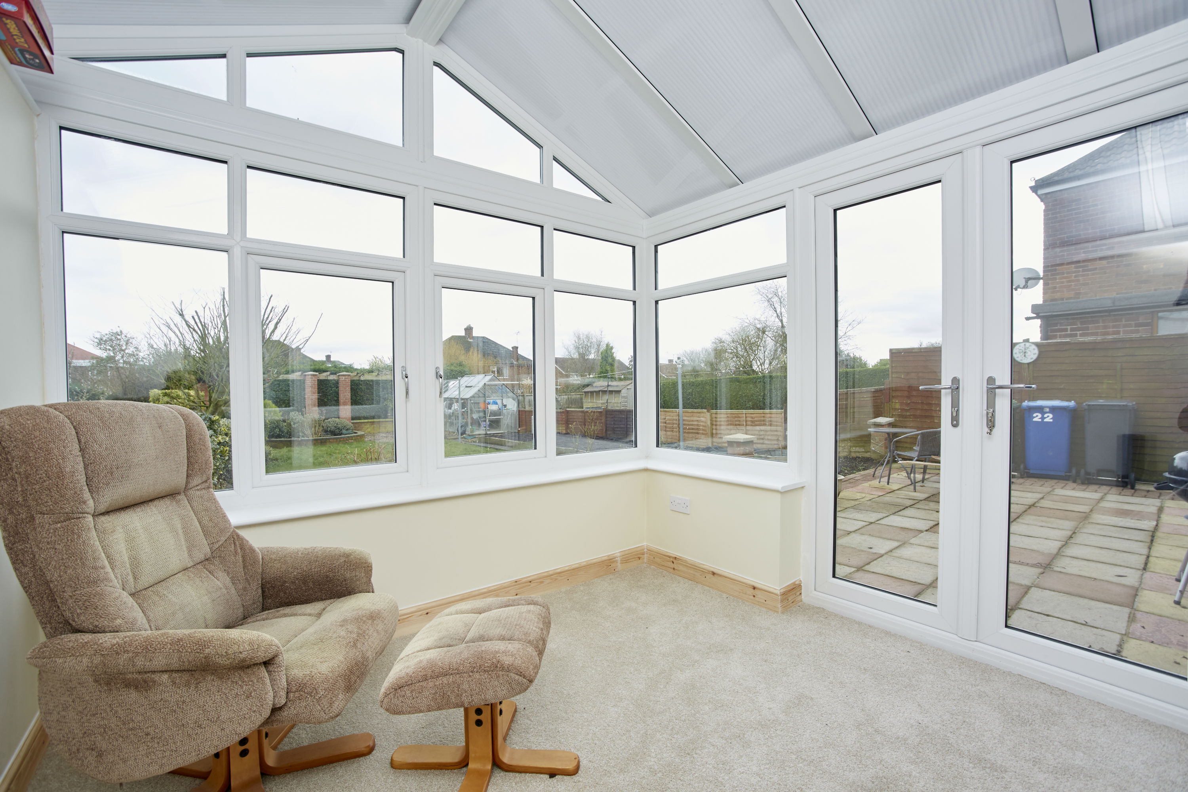What did we do?
An existing garden room was in place which measured 3m x 3m but not all the space could be used because of its angled corners, so a square-shaped design was chosen to replace this conservatory in Gainsborough.
It was believed the original base would need completely ripping up and re-laying so a drain could be repositioned but, fortunately, this turned out not to be the case – saving time and reducing costs.
By incorporating a full-height wall into the conservatory design it allowed a TV to be positioned at eye level, transforming the space into another living area where people can relax.
The end result is a beautiful room which overlooks the garden and is filled with natural light, making the property feel more homely and welcoming.









