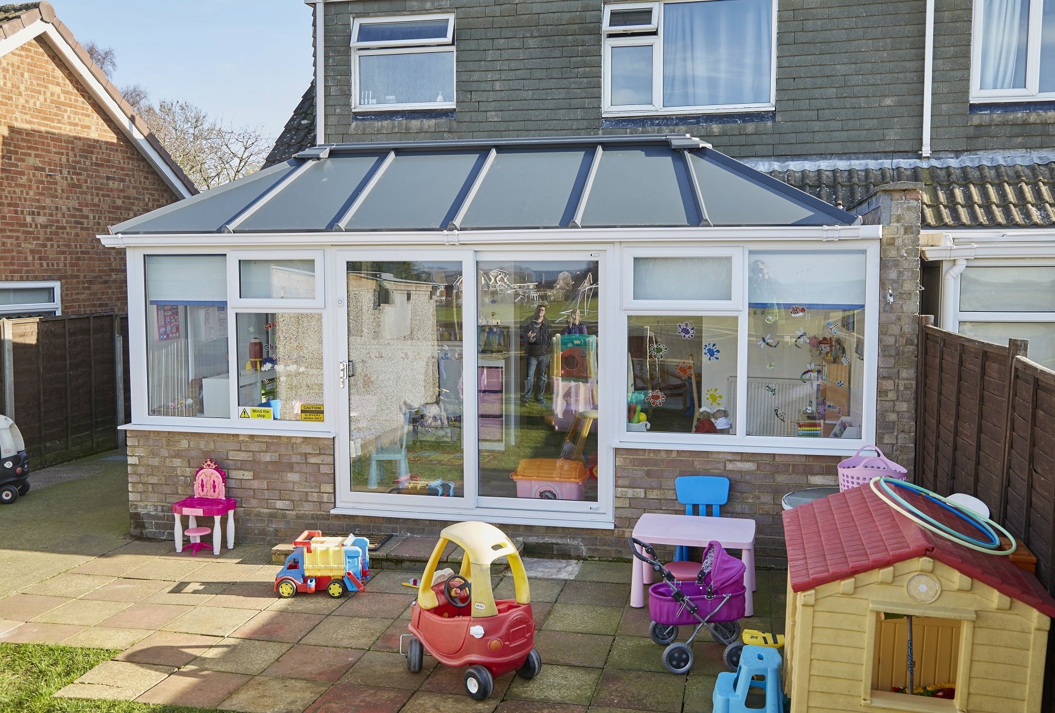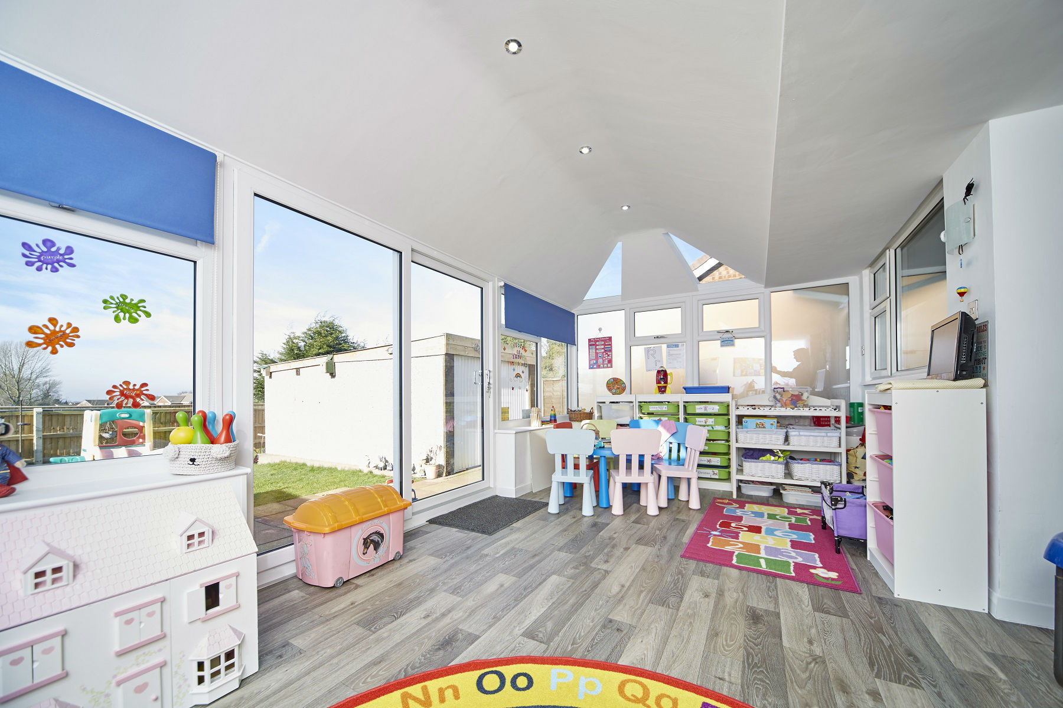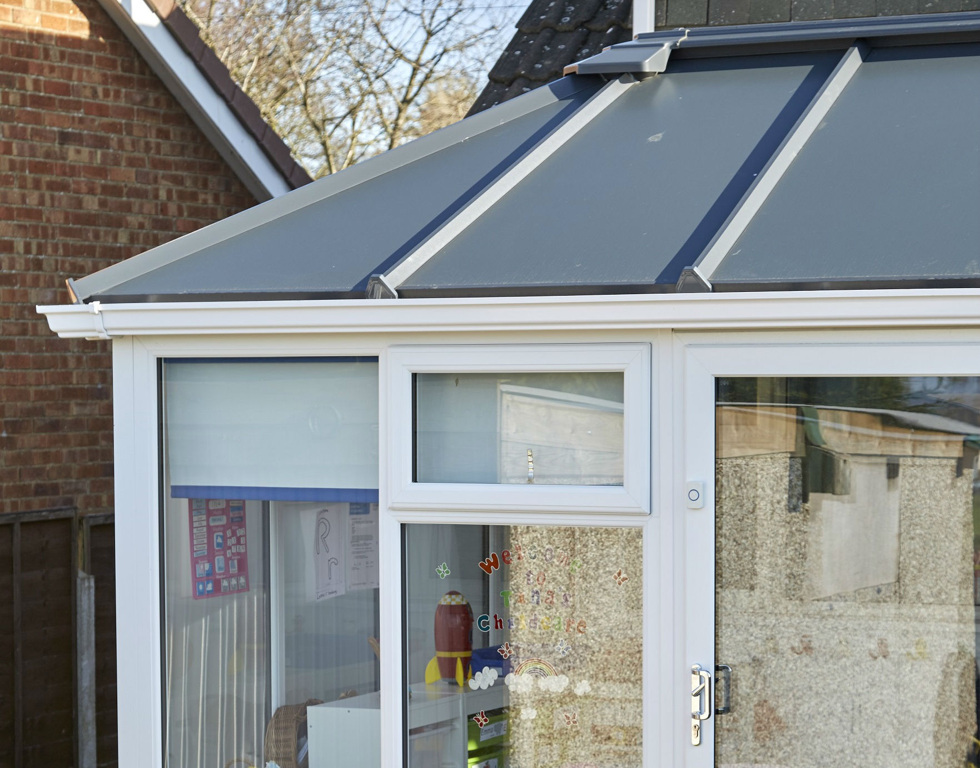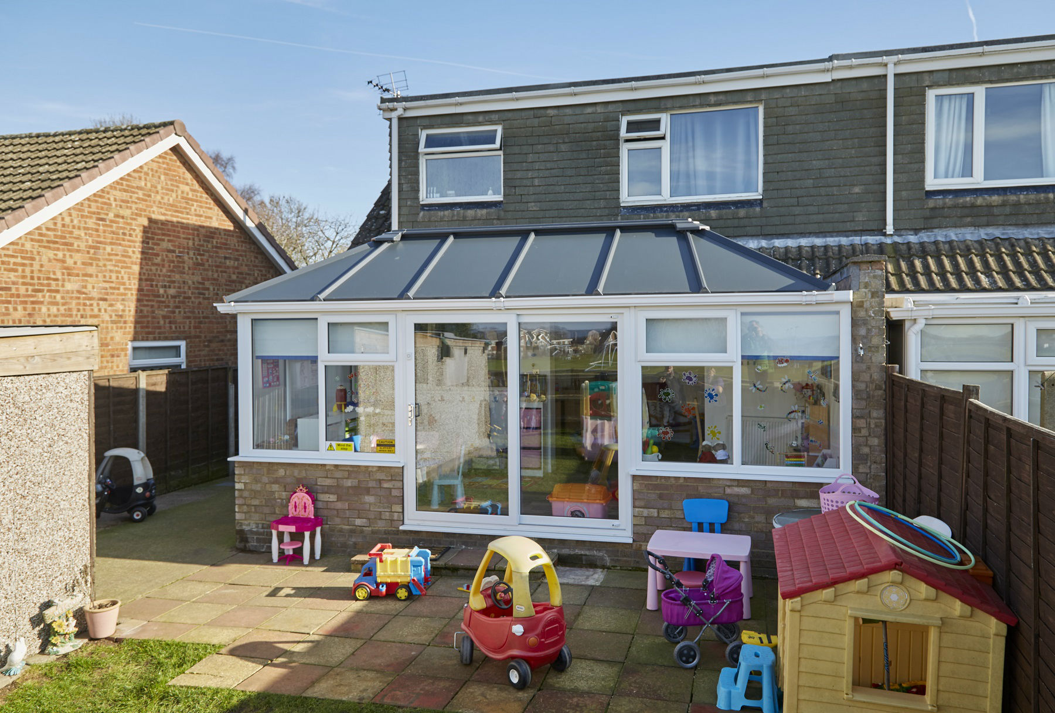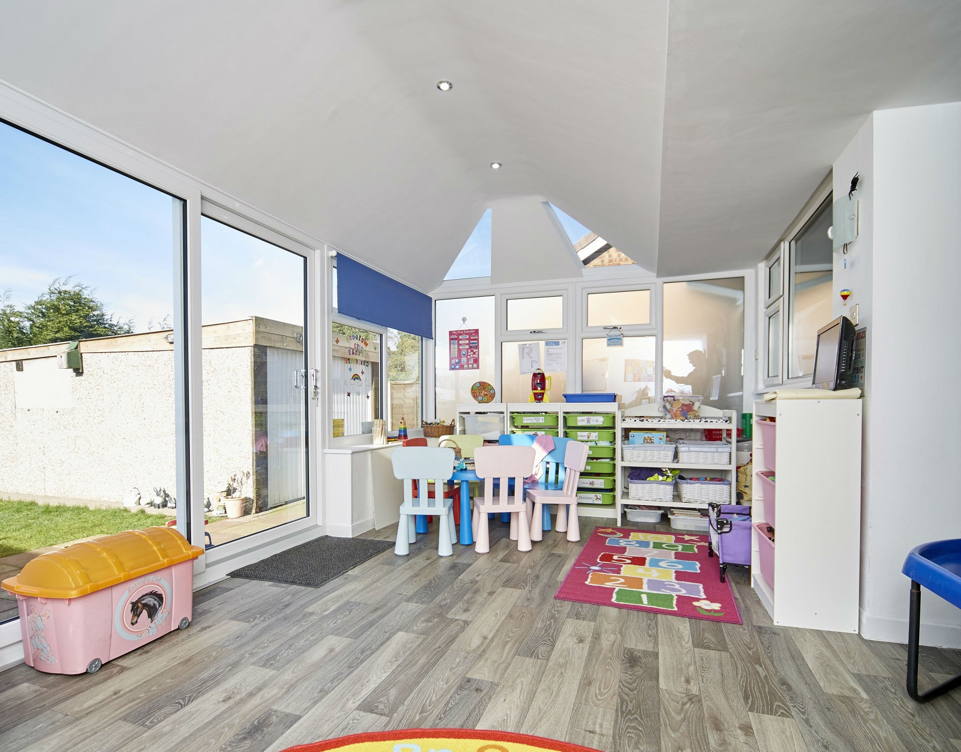What did we do?
Removing an outdated conservatory and its ageing polycarbonate roof paved the way for this large 5.7m by 3.1m area to be totally transformed. Now it’s a stylish space where Tina is proud to host her thriving childcare business.
Opting to use the existing concrete base reduced costs with dwarf walls added so strong uPVC window frames could be installed to support the new anthracite grey Hybrid roof, made from glass and aluminium panels.
The hipped roof structure, which features downlighters and a plastered interior finish, peaks at 2.1m in height and has added the ‘wow’ factor to a simple and stylish living space. Easy access to the garden is achieved through sliding patio doors, which don’t eat into the available outside space and ensure little hands cannot become trapped in any hinges.
After project managing the entire build, we secured retrospective planning permission for the new roof before finishing the interior to make this magnificent makeover in Millfields an undoubted success.
