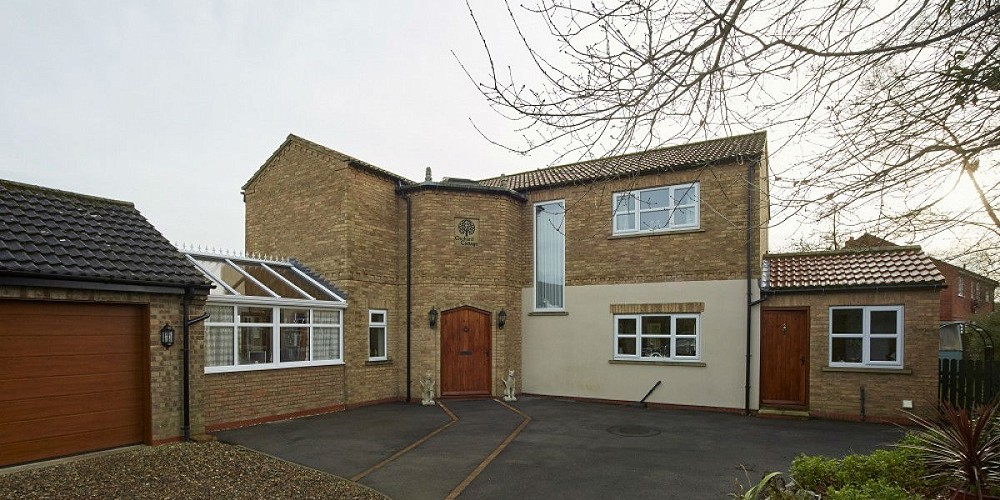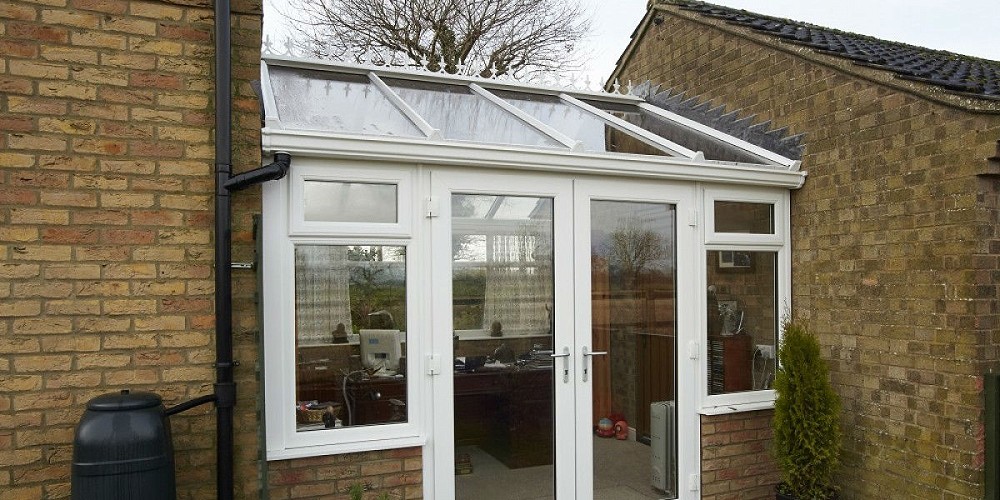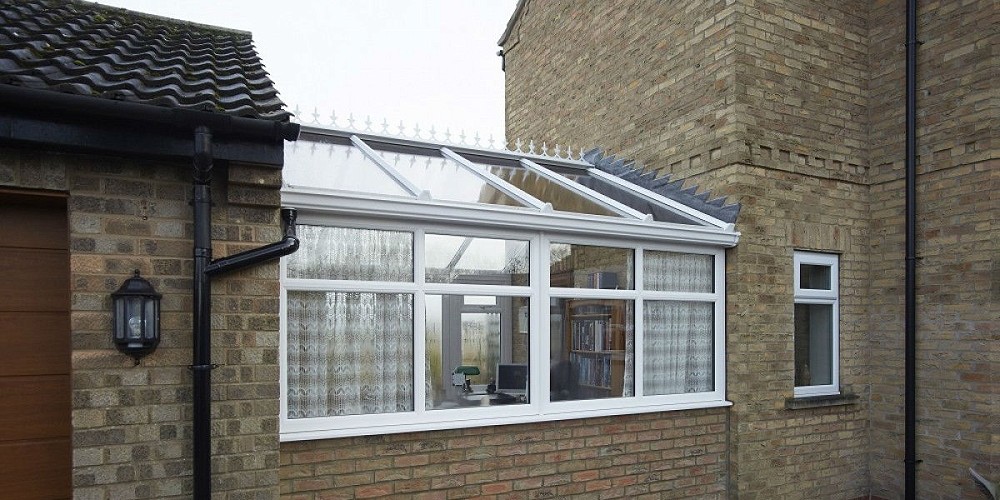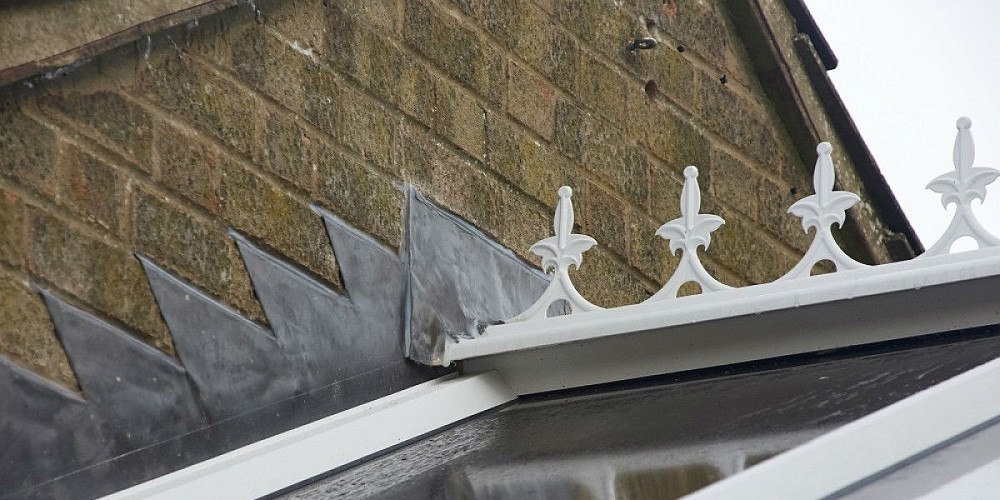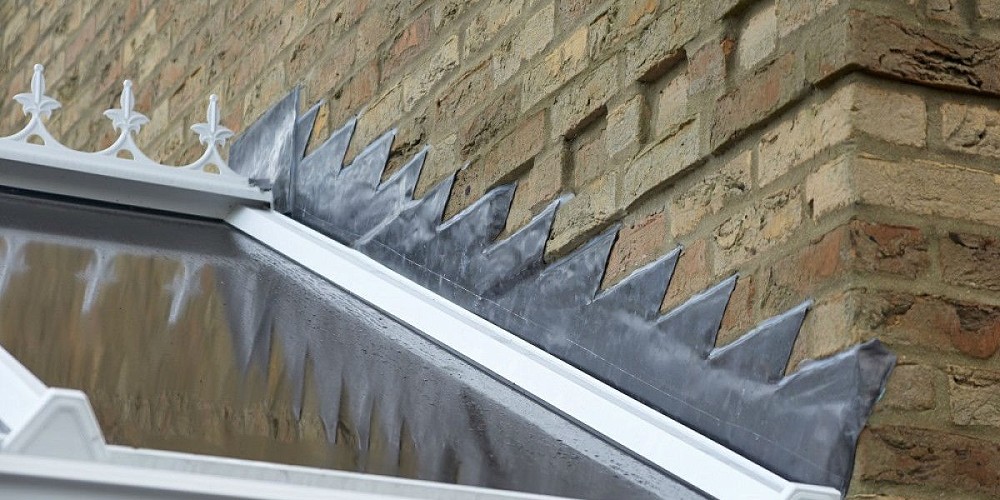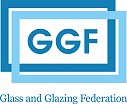What did we do?
A complex project with several difficult aspects, the initial design consultation saw us draw up a plan to perfectly connect the 3m space between the garage and house's gable end – despite the overhangs not being the same length.
With the concrete base dug and laid, the footings were left to dry for a few weeks before building up the dwarf walls to support the bespoke conservatory structure.
Installing the energy-efficient glass roof made the structure was water tight - allowing us to complete the electrics, plastering and interior finishes.
This bespoke new conservatory in York was hand finished by neatly tying the new roof into the existing property with lead flashing.
